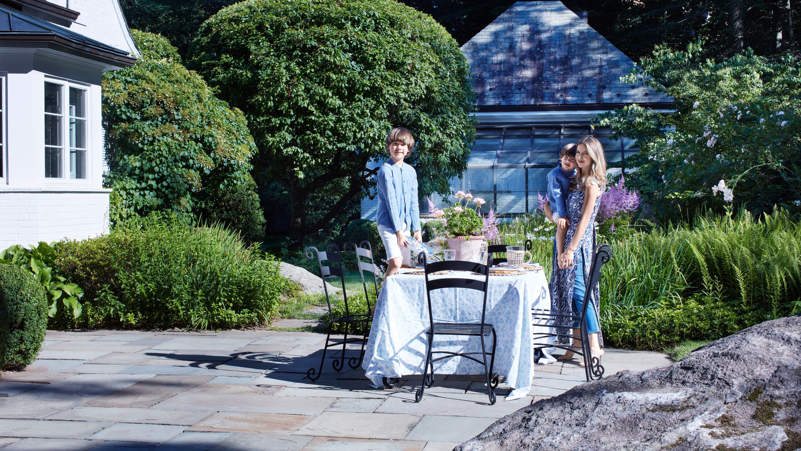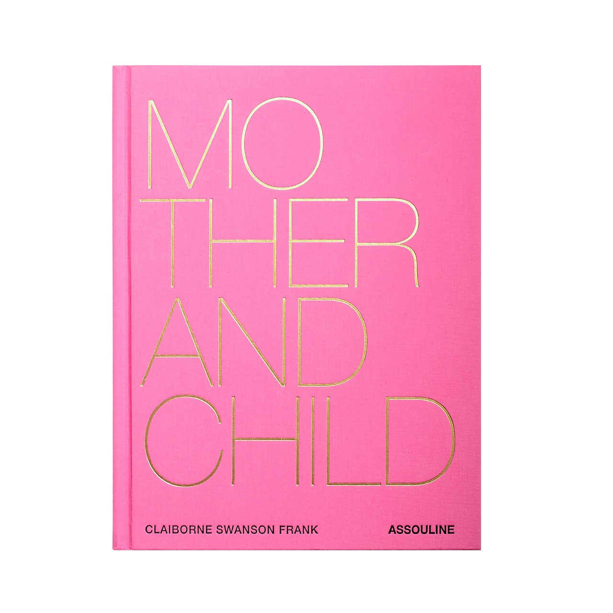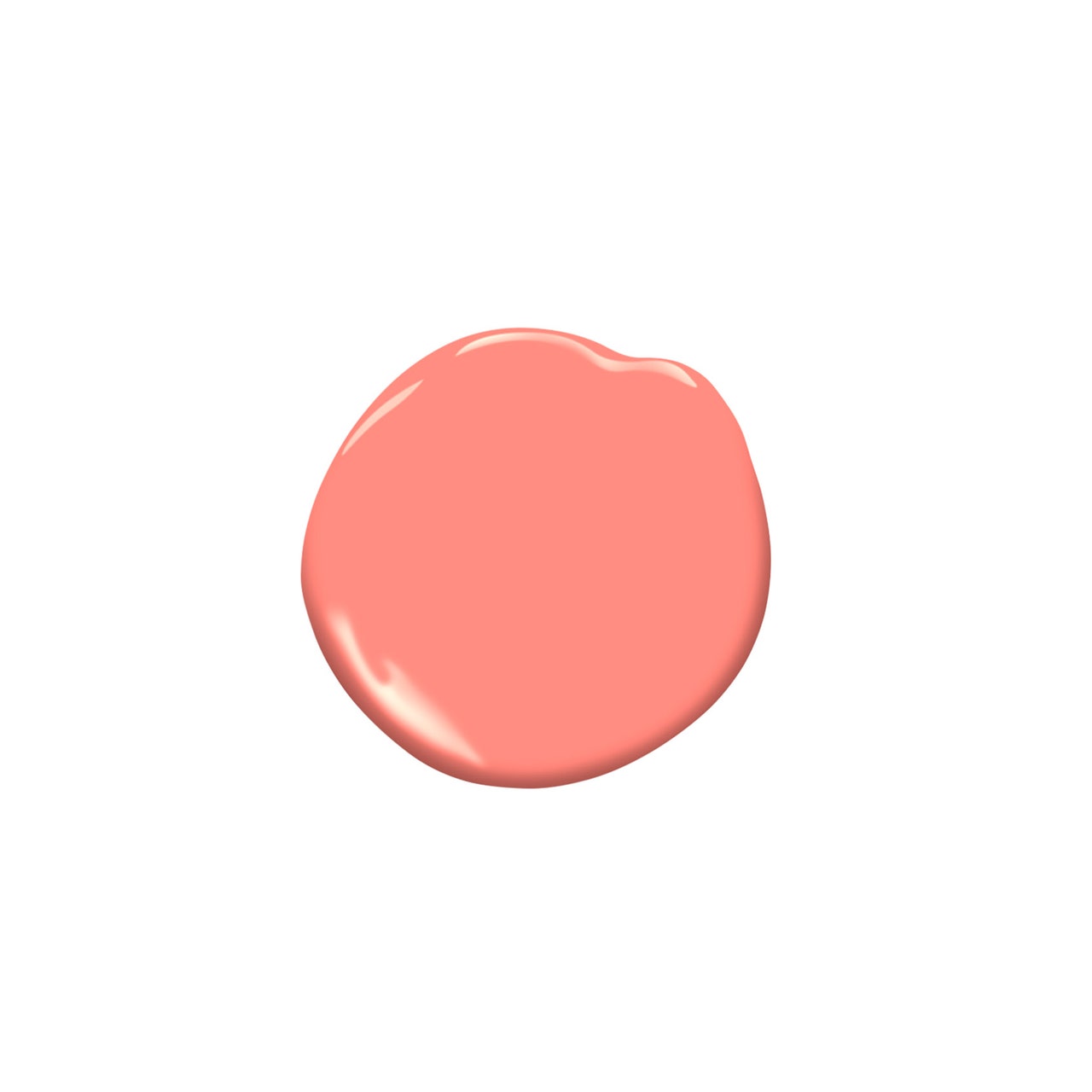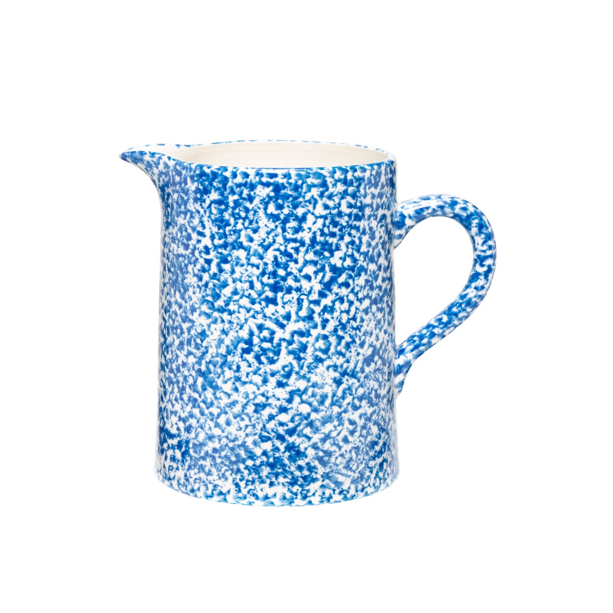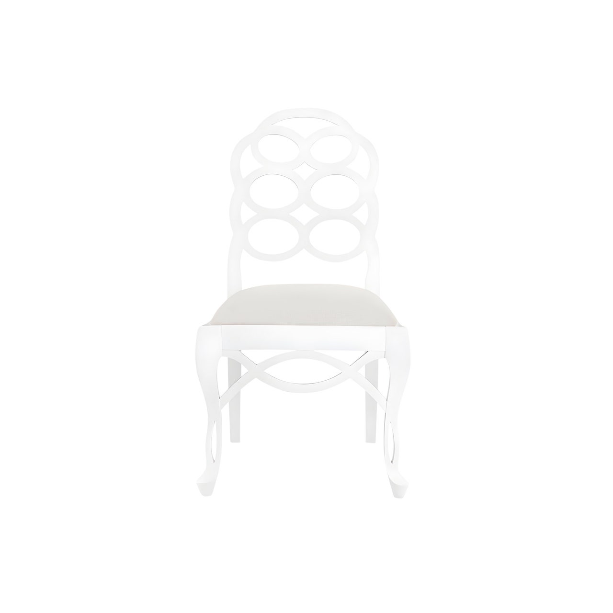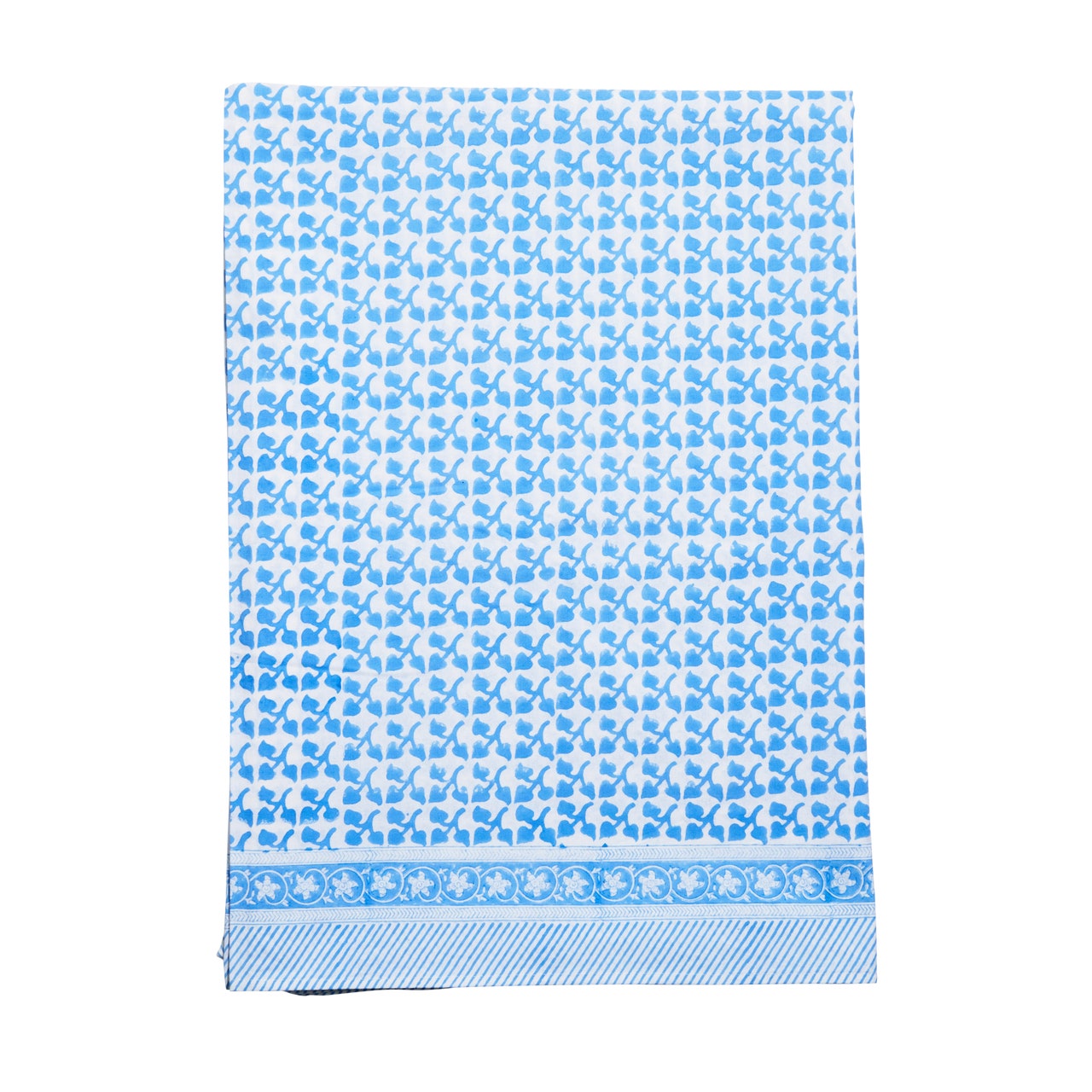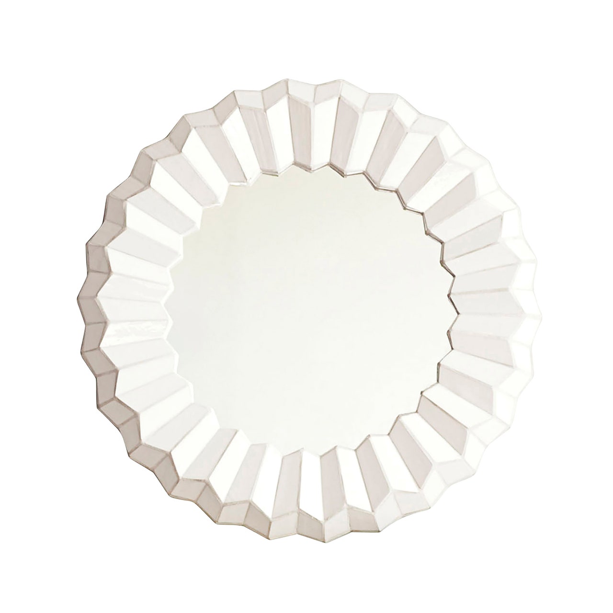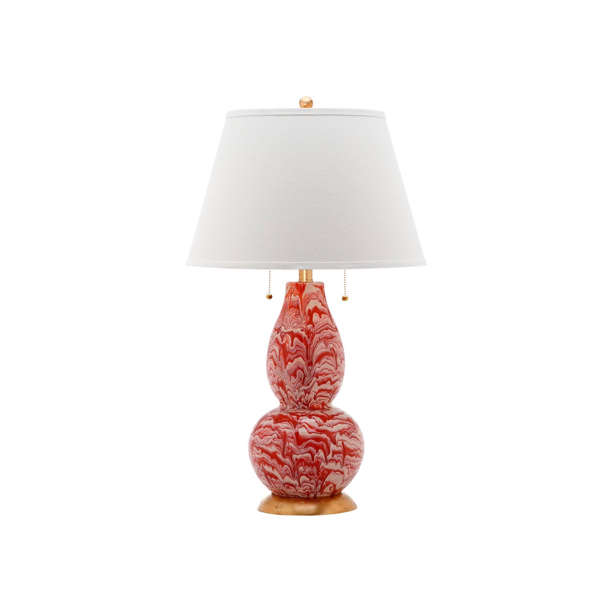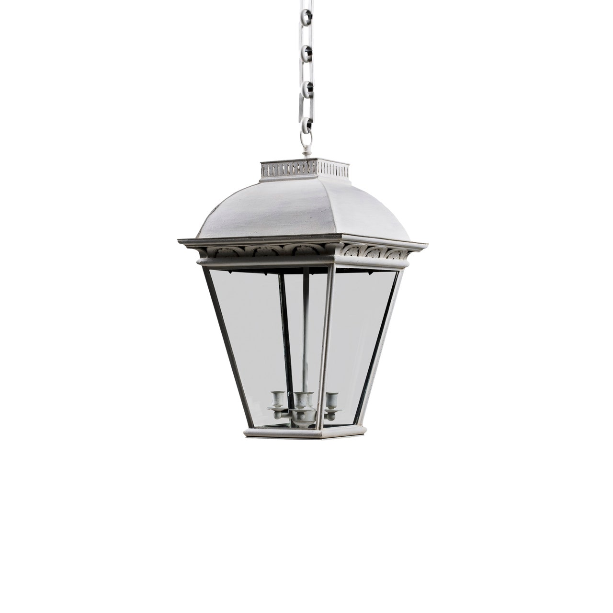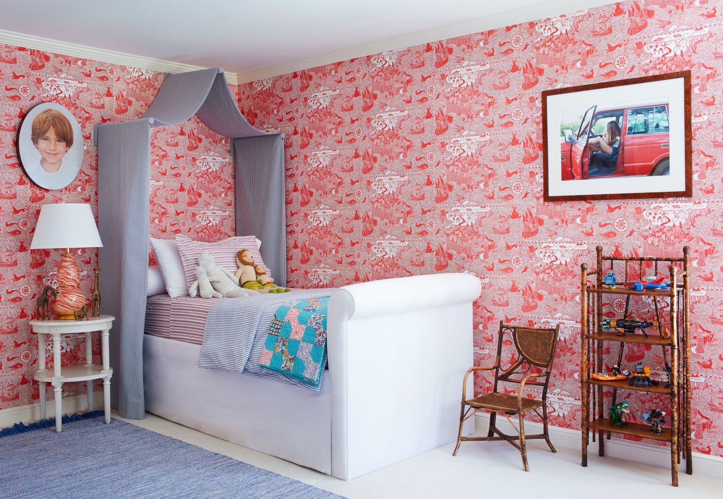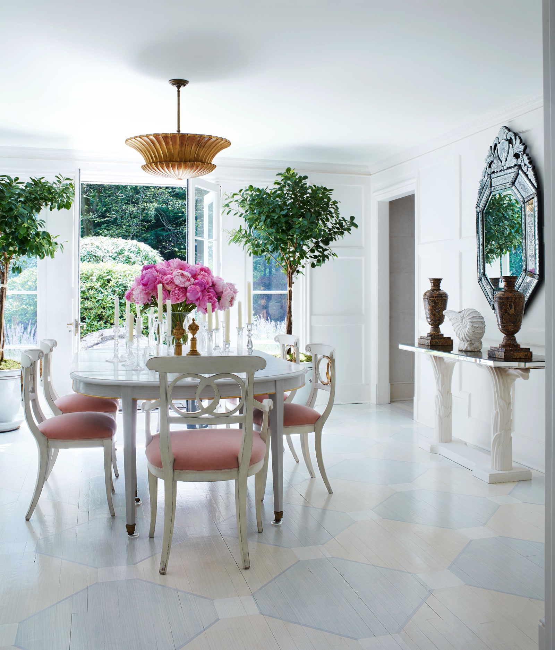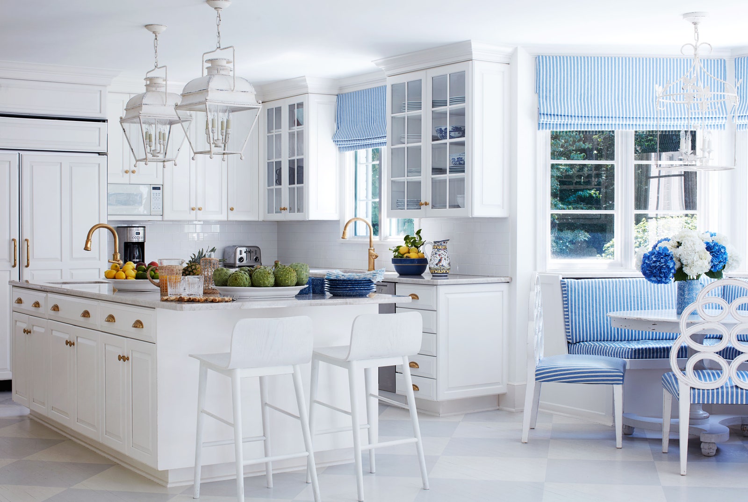The fact that Claiborne Swanson Frank lives in a splendid French country–style home adorned with dove-gray shutters and set amid a storybook garden for her two young boys to frolic in is a true testament to the law of attraction. The widely published photographer and her husband, James, who works in finance, spent the formative years of their relationship in Manhattan residing in beautifully appointed but cozy quarters. After a stint in Los Angeles, where she photographed her book Young Hollywood and the couple welcomed their first son, Hunter, they returned to the city to discover that they were expecting another child, little brother Wilder. “Before I knew it, we were a lot of people in a small space with a huge golden retriever,” she recalls, laughing. “As much as I loved New York and always will, I knew time was running out. I remember thinking, if I could be anywhere and do anything, how would I raise my children? And I kept seeing a house and a garden. I had Pinterested like crazy, and so many of my boards were French Normandy white-brick homes with shutters.”
In the couple’s search for an enclave near New York City, Greenwich, Connecticut, quickly came into focus. “It’s funny because Greenwich is so close to the city but also a world away,” says Swanson Frank. They had no family there and barely knew anyone. “In a lot of ways, it didn’t make sense. It was a major leap of faith.” The château-esque house they found had “beautiful bones, but it hadn’t been touched in a while,” she recalls. “You had to have vision.” Something she fortuitously has in spades.
Of course, directing a mise-en-scène and decorating a house are not one and the same. To bring it all together, Swanson Frank would need someone with enough sensitivity and talent to both respect her vision and enhance it. She and interior designer Asia Baker Stokes had met as young assistants at Vogue. A fast friendship ensued, and today they each serve as godmother to one of the other’s children. “I knew I had to work with someone really close to me,” says Swanson Frank, “someone I felt safe exploring and developing my taste with. It was such an intimate process that I can’t imagine doing it with anyone else. Asia encouraged me to be authentic to what I really loved and in her brilliant way helped bring that to life.”
The duo started from the outside in. The brick exterior got a fresh coat of white paint, and the shutters were softened to a chic gray inspired by the exterior of tastemaker Bunny Mellon’s New York City town house. “We really leaned into the French Normandy architecture,” Swanson Frank says, “doing it in a modern way for a modern family.” Inside, the heavy wood floors were coated a chalky white and embellished with a decorative motif that’s another nod to Mellon. “The goal was to make the house feel light and airy,” says Baker Stokes. The glazing technique gives it a timeworn, sun-faded appearance, which, coupled with the French doors running across the back of the house and an abundance of potted plants, creates a breezy indoor-outdoor feel.
Swanson Frank’s eye for modern elegance is apparent in the decor. The gracious living room hosts an Art Deco settee, Milo Baughman Parsons chairs, and a curvaceous linen-wrapped cocktail table. In less capable hands, the medley might read as a mishmash, but Baker Stokes deftly united it all via a blue-and-white color story (a recurring theme throughout the house) starring one of Braquenié’s beloved indienne florals. “The idea was to make it feel like it’s been layered over time,” the designer says. Paneling was added to the dining room walls, where the couple’s existing Jansen-style black-lacquered table was repainted in a Swedish Gustavian finish to match the floors and trimmed with a gold-leaf detail that mirrors the serpentine chairs surrounding it. “We reused almost everything I had,” notes Swanson Frank. “I loved seeing how much can be done with what you own.” She credits her mother-in-law, legendary interiors editor Cynthia Frank, with advising her to “always buy great pieces because you’ll have them for the rest of your life.” The kitchen had recently been renovated, so the friends simply replaced the hardware, faucets, and lighting, pulling it all together with a pretty Schumacher stripe. Baker Stokes cleverly laminated the banquette in a matte vinyl so any spills can be easily wiped away. “Nothing is too precious,” she says. “They have two boys and a big dog, so we didn’t want anything to feel like you couldn’t roller-skate on it in a way.”
